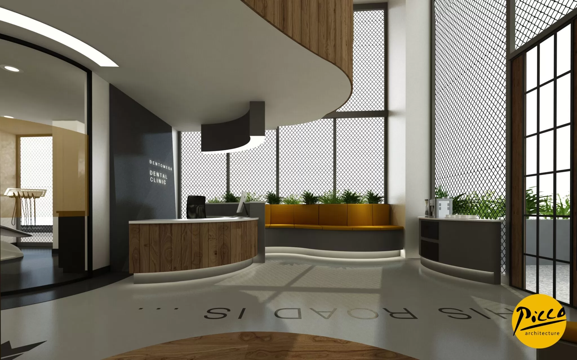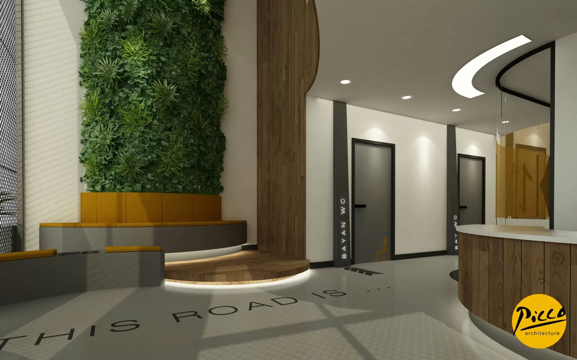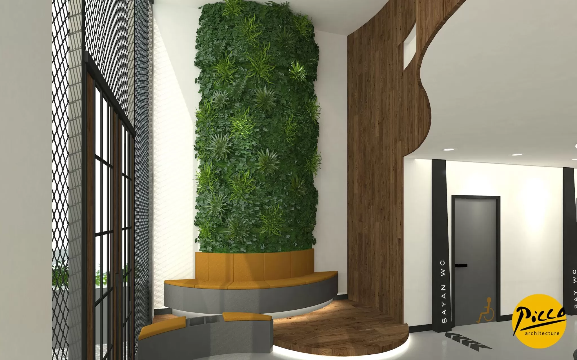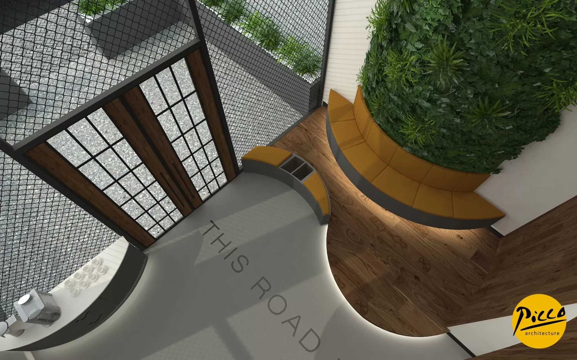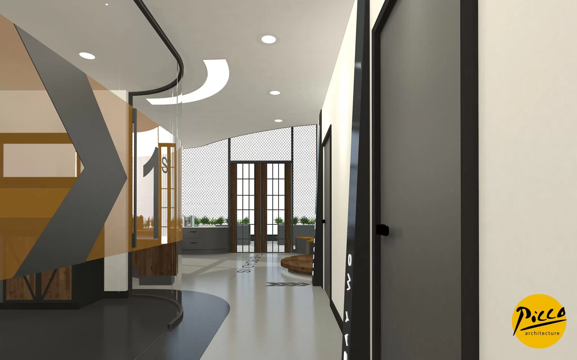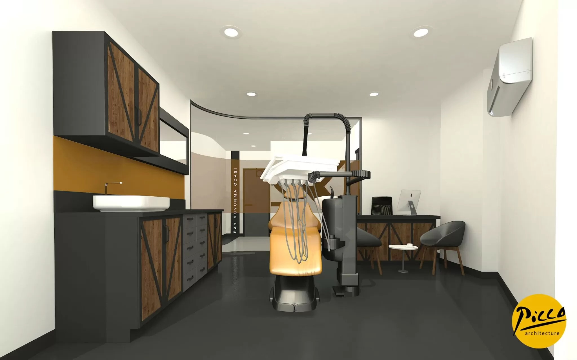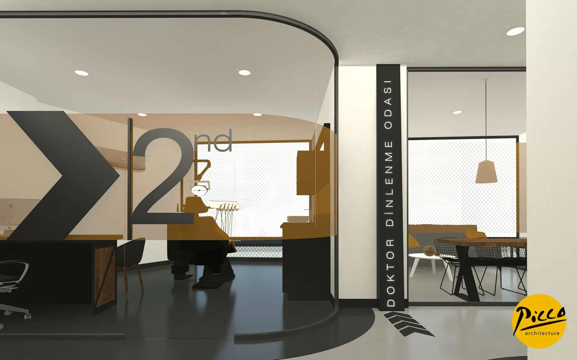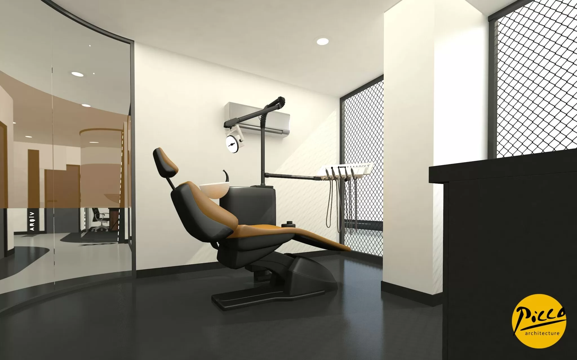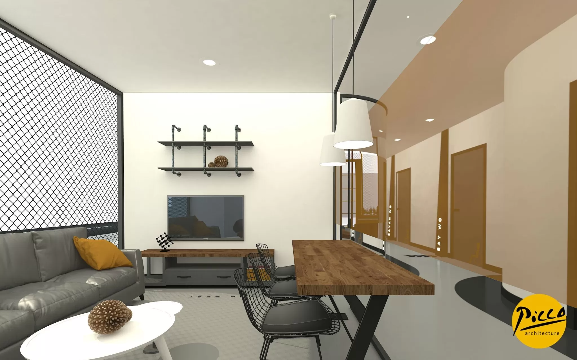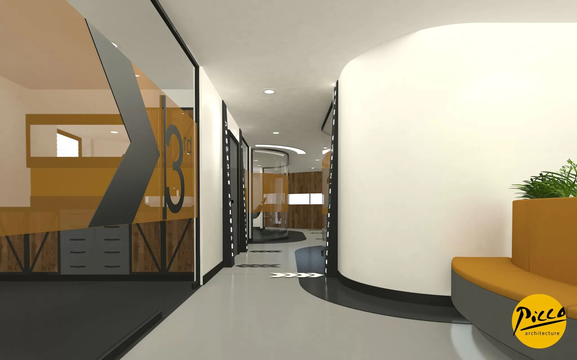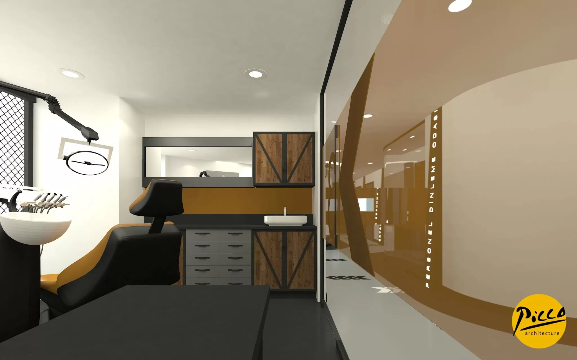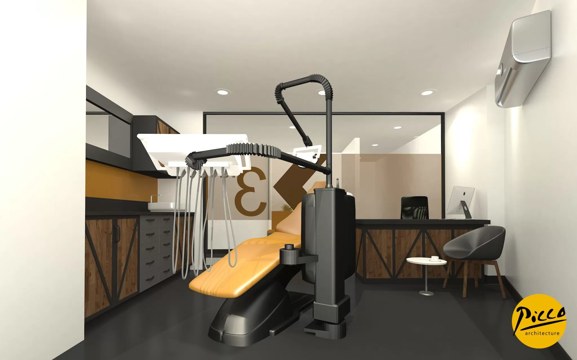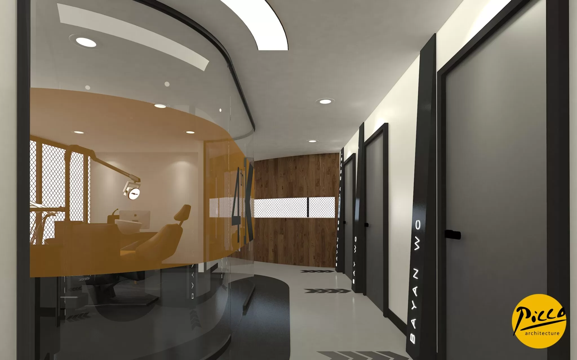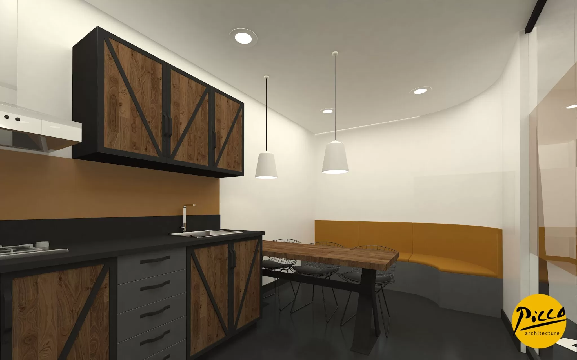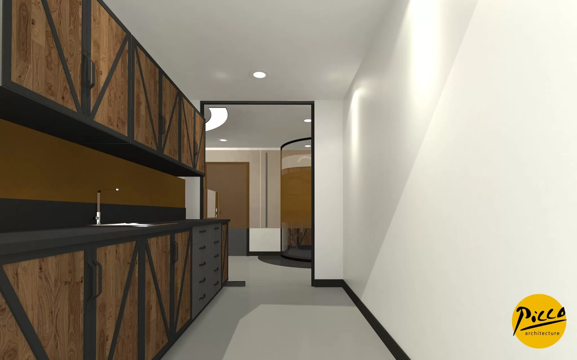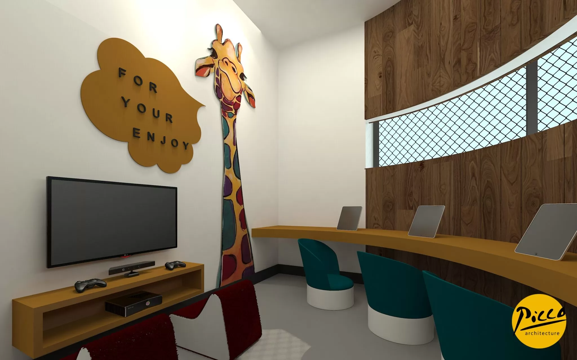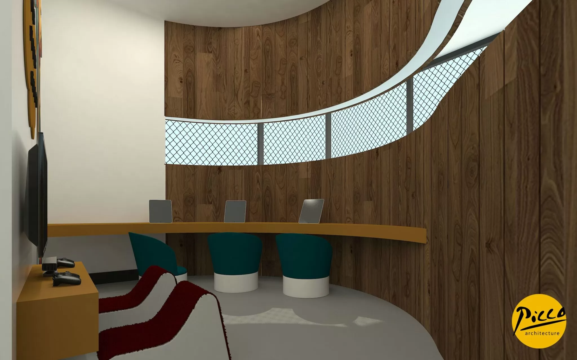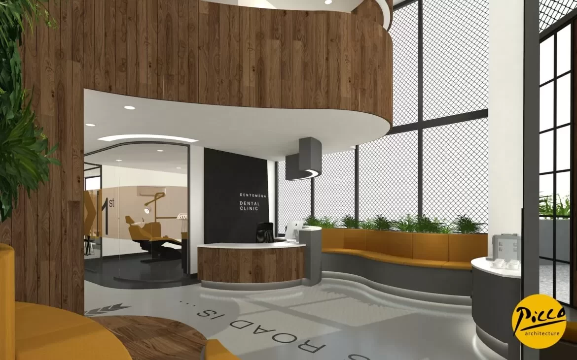Project Name: Private Dentomega A Type Oral and Dental Health Polyclinic
Construction Year: 2017
Box Quantity: 4 Pieces
M² : 255 m²
Location: İzmir – Bayraklı
Application Type: Project – Application
Our Polyclinic in Bayraklı, one of the most central places of İzmir, is designed in oval forms, unlike the others. Organic forms are used in the waiting area and other areas. It was gained from the area with the sloping structures of the sitting areas. It was aimed and achieved to create a perception of wide space in a narrow space.
A vertical herb garden was used along the gallery space as high as possible. In this way, a depth has been added to the space in the vertical area as well. Power supplies, sockets and USB connections are built into the furniture. In this way, the technical needs of the visitors in the waiting area were met. All standards are provided so that our disabled patients can be treated easily. Oval clinic glasses were used to make the corridor widths to the desired length. In this way, the desired length was obtained by saving space.
A fun playground was also arranged for our child visitors, ensuring that it appeals to patients of all ages. A photography studio has been positioned as a special request of the customers. A place that can meet all needs and that gives confidence with its colors, materials used and natural forms has been created.
