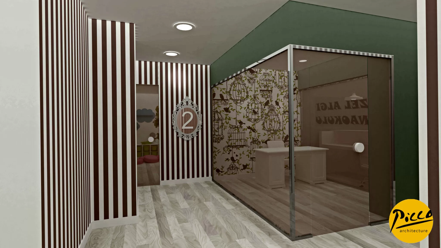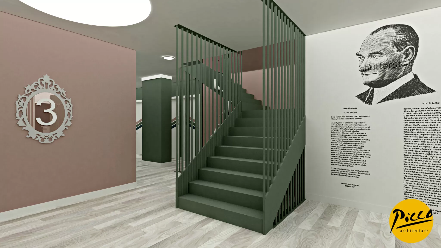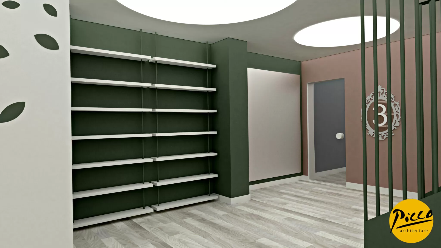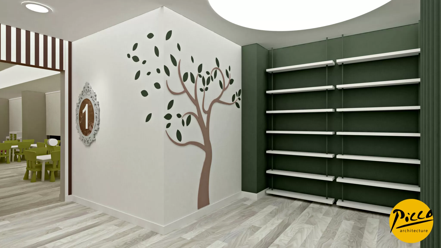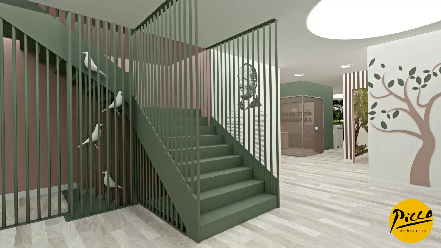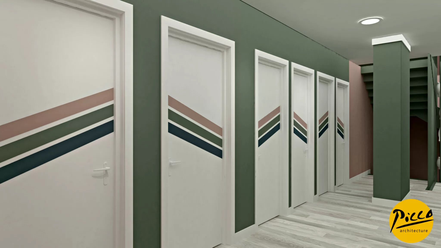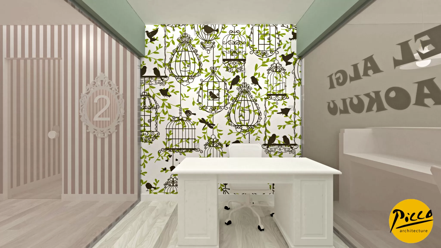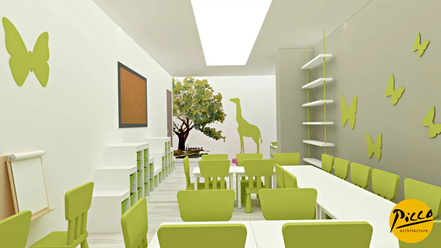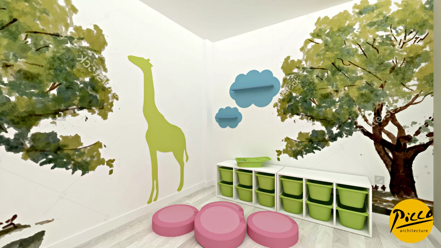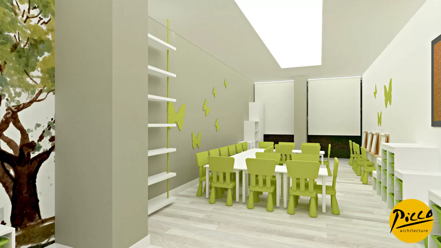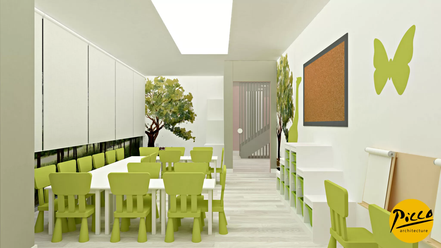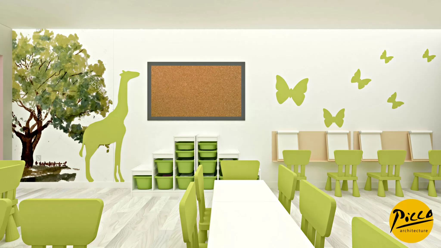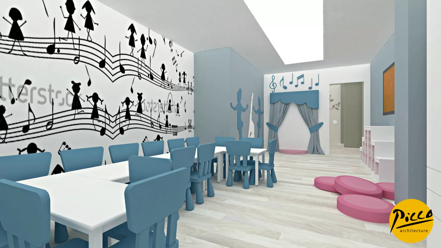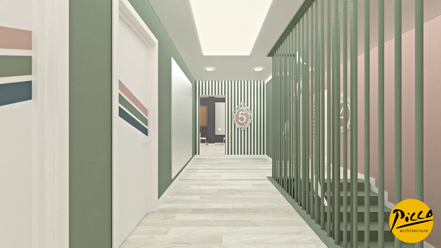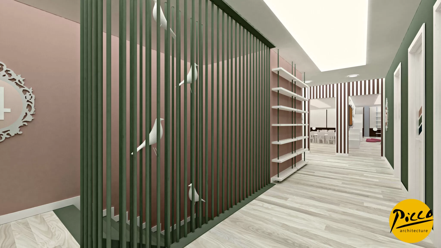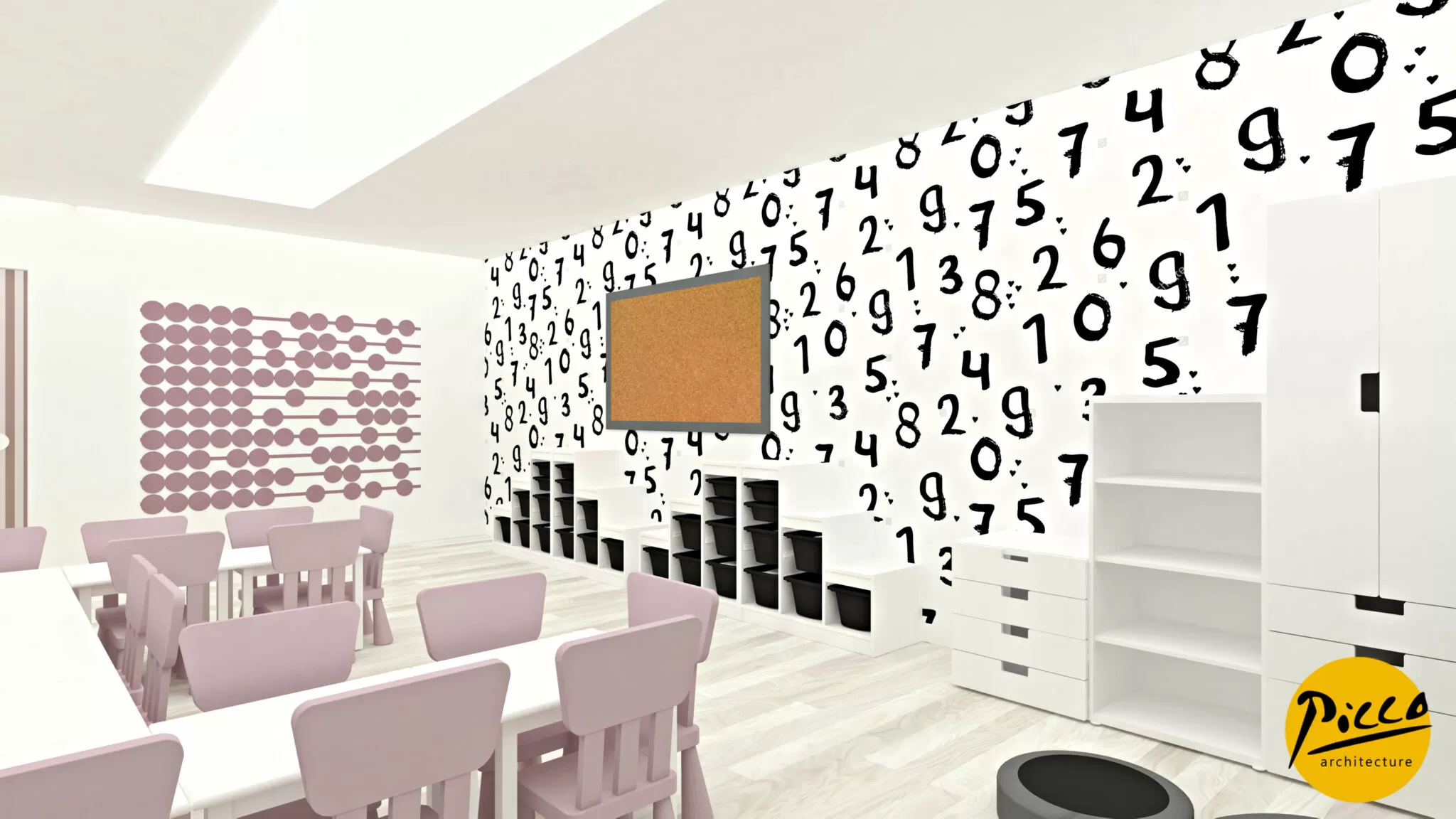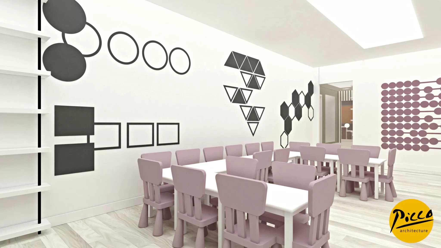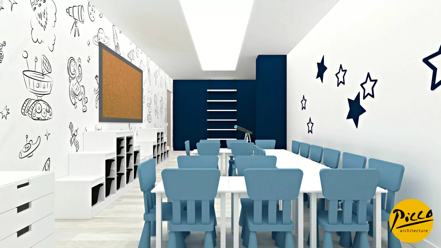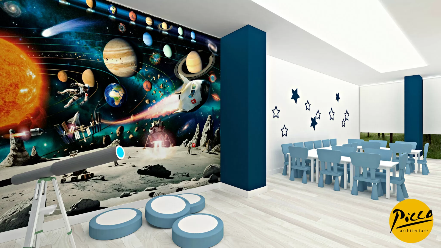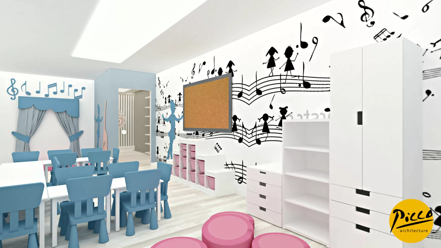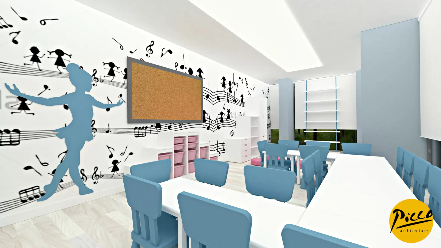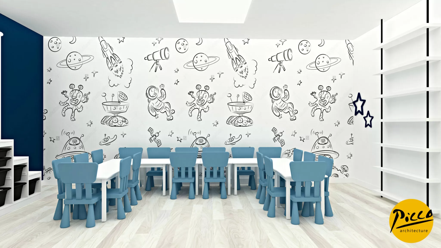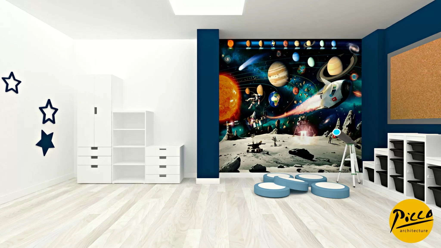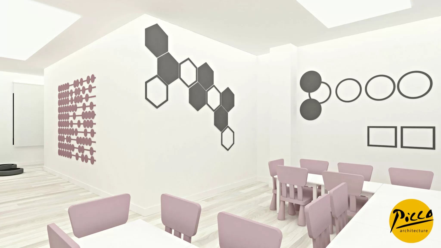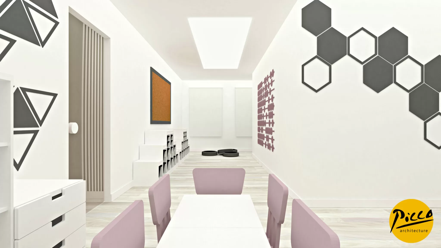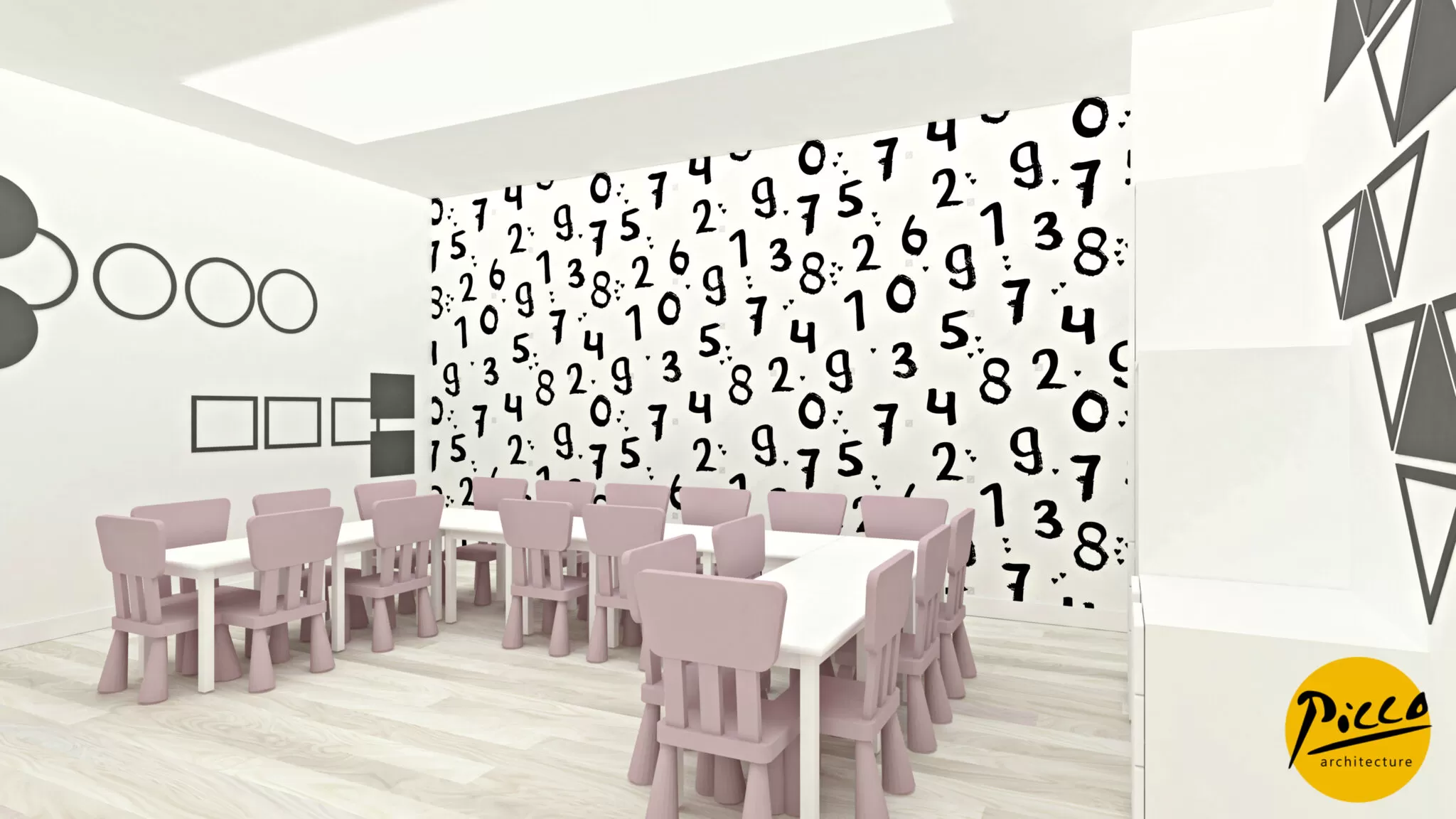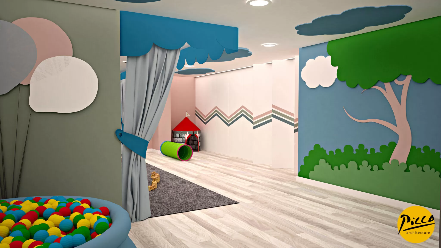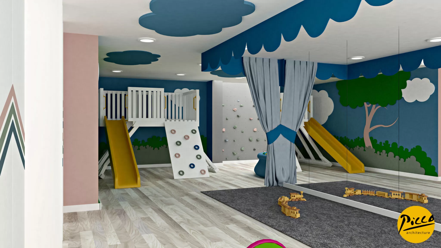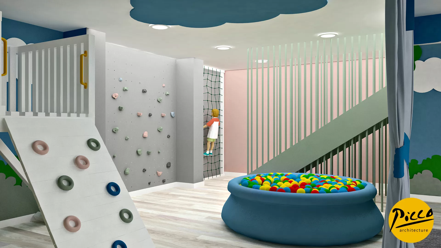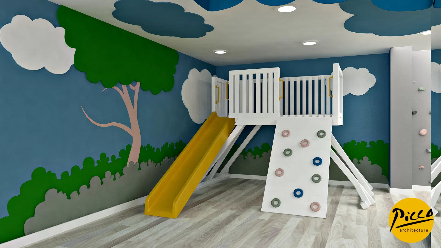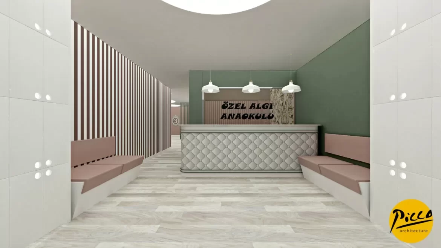The kindergarten project designed by Picco Architecture for Perception Kindergarten was implemented in 2016. The project, which has a total surface area of 700 m2, was completed in the same year and delivered ready for use. If you want designs with original details for your home or workplace, you can contact Picco Architecture, which has been serving among Antalya architectural firms for many years.
While the vertical lines seen at the entrance of the designed kindergarten make the space look spacious, integrity is ensured with the colors used. While the lighting system used does not tire the eyes of the waiting guests, it highlights the reception.
When we continue inside, the simplicity used in the glass room that welcomes us greets its guests with an unpretentious and sincere atmosphere. On the wall at the edge of the glass partition, the black and white lines at the entrance of the kindergarten ensure integrity.
The two-story kindergarten stairs not only strengthen the interior design of the kindergarten, but also create a safer environment for children going upstairs. The black and white designs used at the entrance of the kindergarten leave their place to pink tones in this section.
At the entrance of the upper floor, at the edge of the classrooms, there is a large shoe rack where students can leave their shoes. In this way, a more hygienic environment is created in the classrooms. The black color used in the shoes ensures the preservation of the color integrity of the kindergarten. The tree design seen on the walls adds a fun and colorful atmosphere to the kindergarten.
While the symmetrical lines at the entrances of the classrooms contribute to the integrity of the interior architecture of the kindergarten, the colors used have preserved the liveliness. White tones are generally used in the classrooms. The other colors used are light tones, helping children work in a spacious environment while having fun. The animal and tree paintings used on the walls enliven the environment and aim to instill a love of nature in children.
While blue tones welcome us in the music room, integrity is achieved with the drawings seen on the wall. There is a small stage inside to increase children’s social self-confidence and improve their public speaking from a young age.
The collective seating arrangement in the dining room allows children to eat comfortably with their friends. The multiple lighting used creates the ideal architecture for equal illumination of every part of the dining room.
In general, the game rooms, classrooms and dining room attract attention with their spacious architecture that will help children’s personal development. Antalya attracts the attention of parents with its interior architecture and modern design.
